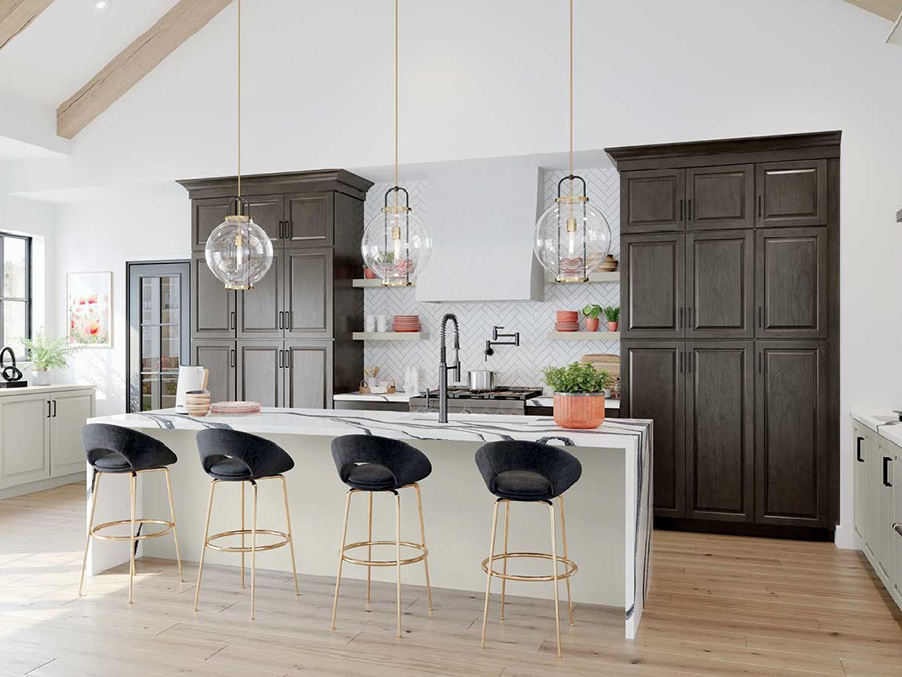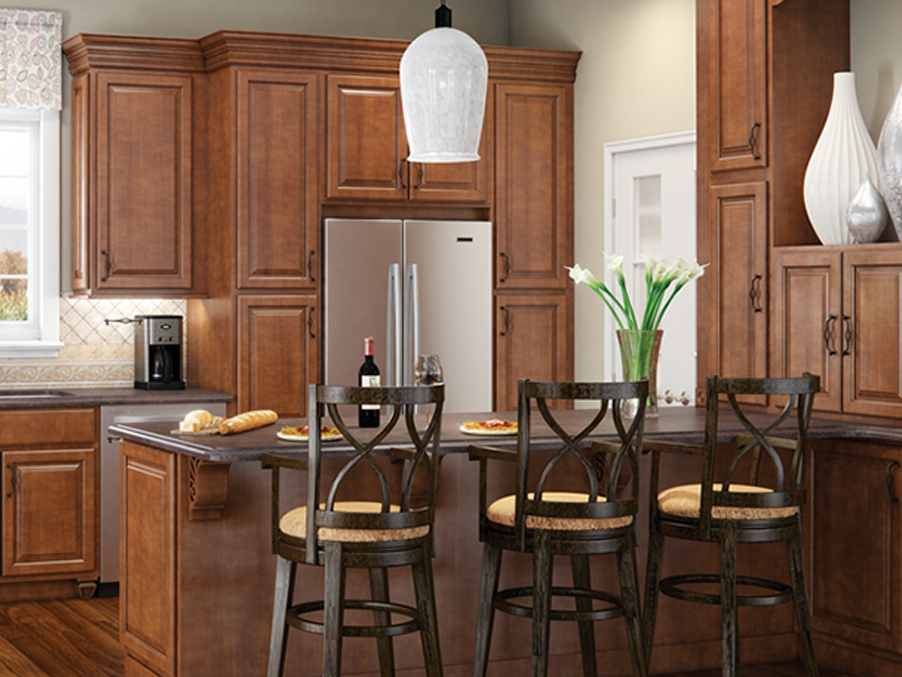- Our Products
- Inspiration
- Plan Your Project
- About Us
In the past 30 years, open concept kitchens have become the go-to layout for many homeowners. Devoid of walls, they provide plenty of room to cook, gather, work, watch TV and do homework—all in the same place. How do you maintain an open, connected feeling with different functional zones? Here are six essential elements to promote a visually connected space ready for every activity on your agenda.
1 Lighting is an effective way to anchor space from above.
Planning proper lighting is an essential part of designing an open concept space. In this kitchen, a large chandelier hung over the dining area, illuminates this zone while pendants, above the island, provide plenty of light for food preparation.
2 Cabinetry dictates the function of each zone.
Select cabinetry that suits the space and naturally creates a functional division. In this space, furniture-style features, created using open shelving and closed cabinetry, clearly delineates the living room from the kitchen.
3 Well-placed furniture defines a space while maintaining sightlines.
With the sofa strategically placed between the living area and the kitchen, this space feels open and connected.
4 Color cleverly divides spaces while maintaining a light-filled, airy flow.
Patterned wallpaper separates the eating area from the rest of the kitchen—no walls needed.
5 Rugs define specific zones.
In this kitchen, the rug separates the dining area from its surroundings. Rugs also add color and warmth to an open concept space.
6 Flooring provides continuity throughout an open-concept space.
Consistent flooring encourages flow and harmonizes the whole space beautifully.
Are you ready to divide and conquer? Whether you plan to accommodate intimate or large family gatherings; a Waypoint designer will customize your open concept living space to ensure you get exactly what you had in mind!
What to read next
-
Light, Bright & Beautiful Cabinets Light, bright, & beautiful white cabinets are always in style. Explore a gallery of Waypoint success stories to spark inspiration for your kitchen remodel. Read more
-
10 Tips for a Monochromatic Design In order to achieve a spectacular space, every design detail counts. Here are ten tips to take your design from blah to beautiful! Read more
-
Cabinetry Beyond The Kitchen A well-organized home is a happy home. Here are some inspirational tips for designing with cabinets throughout your home—in style. Read more
-
Discover Duraform Cabinets Choose from the smooth surface of Duraform or the look & feel of natural hardwood with Duraform Texture. Enjoy a few fabulous Duraform designs & tips. Read more

