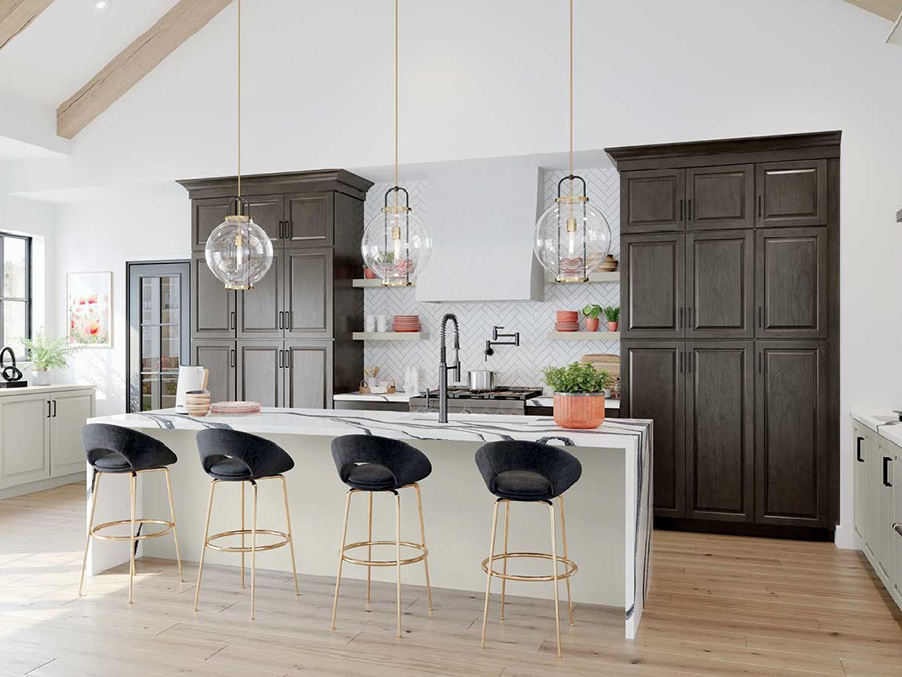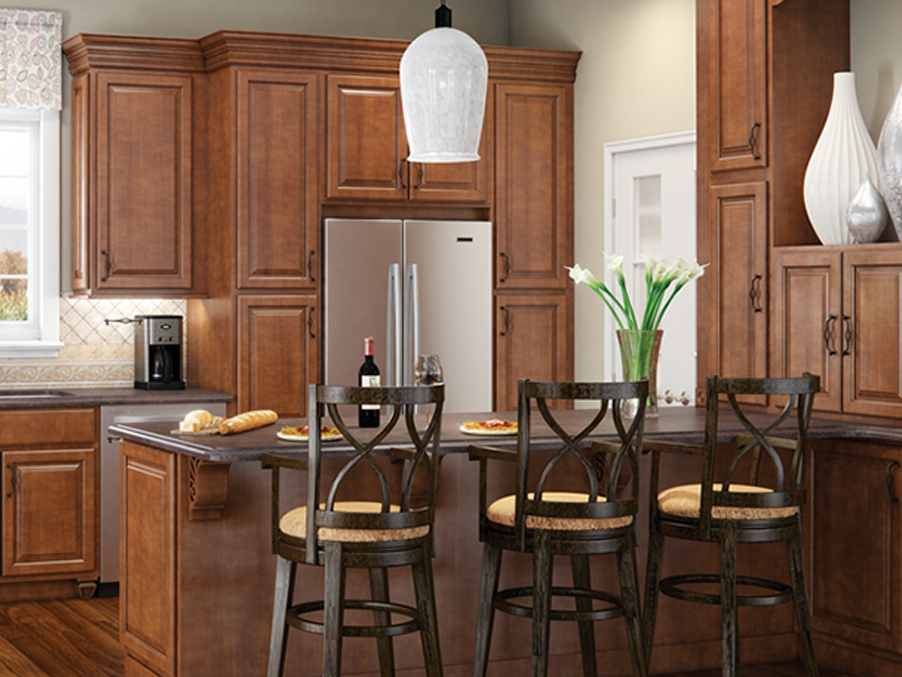- Our Products
- Inspiration
- Plan Your Project
- About Us
Indulge in the details to create a stylish bathroom that is comfortable, functional and safe. You can luxuriate in a space that provides respite after a long day and accommodates your evolving needs.
Toilet placement
Placing a toilet at least 18 inches on center of the nearest wall or obstacle is the recommended distance. Most building codes allow for toilets to be placed a minimum of 15 inches on center, but, for comfort and mobility, ideally, you’ll want at least 18 inches on center. Place the toilet paper holder within easy reach. That would be about 26 inches off the floor and 8 to 12 inches in front of the toilet.
Mirror, mirror on the wall, what’s the best placement?
Mirrors add beauty and dimension to any living space. In the bathroom and dressing areas, practical function is most important. Mirrors are traditionally placed directly above a bathroom sink, but placement on an adjacent wall or a nearby vanity can also be practical. The placement of the mirror should take into consideration the users’ eye height and line of site. Extending the bottom of a mirror to the top of a sink counter or vanity allows for shorter people to comfortably use the mirror as well. Access standards state that the bottom of a mirror should be a maximum of 40 inches above a finished floor. Specifying separate mirrors adjustable to different heights for a custom fit, or mirrors that tilt, can be a great solution. A full-length mirror is a solution than can accommodate all heights for a quick wardrobe check. Full-length mirrors can be mounted on a wall space in a larger bathroom, or on the back of a bathroom door if space is tight. A mirrored medicine cabinet can serve dual purposes and conveniently store supplies. Today, many mirrored cabinets for placing on a wall adjacent to the sink are mirrored on the inside of door as well, which means that when the cabinet is opened, the mirror ends up over the sink. Beware of plumbing and wiring in walls as you locate your mirror. A cabinet nestled into studs can be a great space saver. If you choose to hang one on the wall, be sure it is anchored properly and, if necessary, be sure to reinforce the wall so it’s secure.
Hold on – grab bars mean safety
When designing a bathroom space, it makes sense to keep wet floors in mind. No matter what your age, under the right conditions, a slip is possible. To avoid this, carefully placed grab bars in the back and on the sides of a shower are smart. So, during the construction or remodeling phase, be sure to properly reinforce walls where grab bars will be placed. Grab bars placed in the bathtub help users keep their balance as they enter and exit the tub. They should be placed 8 to 10 inches above the top of the tub or 33 to 36 inches from the floor. The placement should be no closer than 15 inches from surrounding walls, and grab bar length should be a minimum of 24 inches. For safety reasons, grab bars should be installed such that they can support at least 250 lbs.
Storage in the bathroom
All supplies should be within reach, no matter what you are doing in the bathroom. Which means that supplies, like toilet paper, hygiene supplies and medications, should be placed within an arms-reach of the toilet for convenience. In general, be sure to plan for adequate accessible storage for toiletries, bath linens, grooming and typical bathroom supplies at point of use. In the tub or shower area, regularly used toiletries and supplies should be nearby. Shelves notched into tiled walls work well for this. Bath salts, shampoos, body washes, sponges, oils and the like, can all be readily accessible. Towels should reside just outside the shower or bath on towel bars or rings within easy reach. Bath towels require a 22 to 24-inch high space on the wall, while bath sheets require a 36-inch high space. Cabinetry or shelf storage for fresh supplies of towels and washcloths should be factored into your plan. Consider adding a valet, and, for most bathrooms, a medicine cabinet is important.
A shower seat can be the best seat in the house
For many reasons, a shower seat or bench is an important addition to a bathroom plan. A person whose stamina is reduced due to age, pregnancy, disability or even an exhausting day can really benefit from a well-placed shower seat. Many women find the seated position best for shaving their legs. A seat or bench in the shower is a great place to relax, accommodate people with limited strength or balance and make the most of a bathroom.
NKBA recommends that a shower seat should be 17 to 19 inches from the finished shower floor, and at least 15 inches deep. Don’t forget to allow for the thickness of the finishing material. The seat or seat bench should not interfere with the recommended shower size of 36 inches x 36 inches, even though the IRC building code allows a shower as small as 30 inches x 30 inches. A seat less than 15 inches deep is not recommended, but, if used, you must consider this very carefully and keep in mind that the size and weight of the user is a factor.
What to read next
-
Light, Bright & Beautiful Cabinets Light, bright, & beautiful white cabinets are always in style. Explore a gallery of Waypoint success stories to spark inspiration for your kitchen remodel. Read more
-
10 Tips for a Monochromatic Design In order to achieve a spectacular space, every design detail counts. Here are ten tips to take your design from blah to beautiful! Read more
-
Cabinetry Beyond The Kitchen A well-organized home is a happy home. Here are some inspirational tips for designing with cabinets throughout your home—in style. Read more

